Indexing & Abstracting
Full Text
Review ArticleDOI Number : 10.36811/ojae2019.110001Article Views : 44Article Downloads : 48
An overview on passive cooling systems in green building architectures
Jani DB
Gujarat Technological University, GTU, Ahmedabad, India
*Corresponding Author: Jani DB, Gujarat Technological University, GTU, Ahmedabad, India, Email: dbjani@rediffmail.com
Article Information
Aritcle Type: Review Article
Citation: Jani DB. 2019. An overview on passive cooling systems in green building architectures. Open J Archit Eng. 1: 01-15.
Copyright: This is an open-access article distributed under the terms of the Creative Commons Attribution License, which permits unrestricted use, distribution, and reproduction in any medium, provided the original author and source are credited. Copyright © 2019; Jani DB
Publication history:
Received date: 23 September, 2019Accepted date: 01 October, 2019
Published date: 03 October, 2019
The continuous progressive demand of building construction raises many issues regarding supply of high grade electricity. It creates many environmental issues for its production like as global warming. So, the passive cooling buildings were welcomed to respond variable climate in order to reduce energy supply for thermal comfort as well as health of building users. The aim of designing a passive building is to take best advantage of the regional outdoor ambient conditions. Passive cooling refers to a building architectural approach that mainly goal on heat gain control and heat dissipation in a architectural structure in order to ameliorate the indoor thermal comfort with low or nil energy consumption. Passive cooling systems use non-mechanical methods to sustain a comfortable indoor temperature and are a main aim in extenuating the impact of buildings on the regional environment. The energy consumption in buildings is very much with the anticipation to further increase because of improving standards of leaving and the increase of industrialization. The use of HVAC in building has exponentially rises over the past few decades and quite enough to contribute in the enormous use of high grade electrical energy consumption. This paper reviews various passive cooling techniques used in the green building and their role in providing thermal comfort and its significance in energy conservation with the help of architectural interventions.
Introduction
Since last many years have witnessed a severe electricity crisis especially in developing countries mostly during summer season due to exponential rise in cooling load requirements of buildings for thermal comfort. The energy consumption in buildings is quite high and is expected to increase further because of improving living standards of human life and increasing world population as well as severe industrialization. The reasons for higher demand in cooling energy may be due to the reasons like as a poor building design to provide sufficient ventilation in building groups, increase in internal cooling load of buildings due to rise in electrical and electronic gazettes which are use in kitchens, houses and offices, climate effects due to global warming make steep temperature rise in summer season, tightened norms for building cooling, misconduct by the occupants regarding ventilation use in residential houses.Thus, exponential rise in the electricity demand has led to environmental pollution resulting in global warming and ozone layer depletion. Air conditioning use has remarkably ameliorates the HVAC market during the last few years due to the global warming phenomenon across the world and greatly contributes in the upsurge of high grade electricity consumption. Almost about 38% of total building energy is used for the purpose of thermal comfort to the occupants. This increases the production of CO2 and SO2 around 37% of high level mainly responsible for acid rain and greatly contributes to smog formation at large. It significantly contributes to the environmental pollution brought about by the accumulation of these global warming gases. Before the advent of conventional HVAC, ingenious uses were practiced of the many means of cooling such as damp cloths hung in draughts created by the connective stack effect in most of the residencies. So, dwellings and life styles were followed to make best possible use of these sources of cooling. The invention of vapor compression based traditional cooling permitted not only the ability to increase the likelihood of achieving complete thermal comfort for more extended periods, but also flexibility in architectural planning and simultaneously followed to innovative changes in advanced life style and higher human efficiencies. However, increasingly, the use of a vapor compression based traditional cooling system in most of the industrial and house hold application resulted in natural-cooling techniques being under estimated. Now with the growing realization of the rapid depletion of natural primary energy sources and of the adverse environmental impacts of fossil-fuel dissipating processes, it is accepted that it is high time to continue consuming vast amounts of non-renewable fuels for the air-conditioning of buildings, when our ancestors achieved thermal comfort by natural resources. Hence to lower the emission of CO2 and other polluted gases, caused by the excess use of fossil fuels that generate power for the building cooling demand has stimulated the interest towards adoption of passive cooling techniques for huge architectures (Figure. 1). This paper reviews and discusses in detail various passive cooling techniques as they are most economical and thus most suitable for houses in developing countries [1-3].
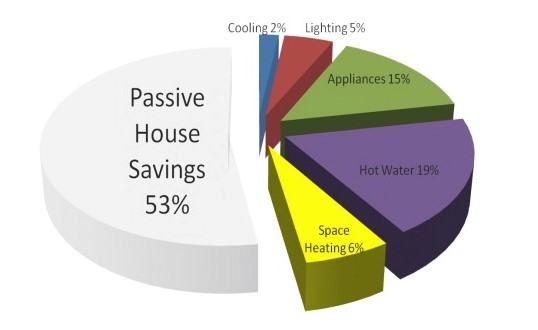
Figure 1: Energy saving by use of the passive house.
Passive cooling of architectural structures
The passive cooling carried out by the use of solar design modification involves the use of natural processes for heating in winter season or cooling in summer season to maintain higher or lower temperature within the buildings respectively. The flow of thermal energy in passive cooling is carried out by natural means like as radiation, conduction or convection without aid of any mechanical means. Maintaining a thermal comfort within a house in a hot climate relies on reducing the radiated heat gains into the building and encouraging the removal of heat from it by process of natural convection. To prevent heat from entering into the building or to remove once it has entered is the operating mechanism for accomplishing building thermal comfort in passive cooling techniques. This depends on two conditions one is the availability of a heat sink which is at a lower temperature than indoor air and the second is amelioration of heat transfer towards the sink. Environmental heat sinks are such as outside ambient, natural water evaporation, envelope environment surrounds the buildings and ground earth. Furthermore, use of passive cooling techniques not only lowers the size of conventional cooling components but also the operating time of the same [4-5]. The following are the architectural recommendations for obtaining the passive cooling of buildings.
• By use of the skin load dominated architectural structures employ sun control and shading devices to control radiative heating of the buildings.
• By application of internal –load dominated structures such as window glazing and air barrier systems lowers direct solar heat gain.
• Detail the exterior wall construction with air retarder system.
• Employing best R value wall and roof construction that is cost effective.
• Design efficient lighting system.
• Use daylight dimming controls whenever possible.
• Incorporate the energy efficient electric and electronic equipments in houses and offices.
• Accept the life cycle horizons of wall and glazing.
• Incorporate thermal storage systems.
Various techniques for passive cooling of buildings
The classifications of various passive cooling devices as per the climatic applicability in different regions are shown in Figure. 2. The general passive cooling techniques can be carried out by use of three levels of approaches during the architectural planning. Site level building features such as wind direction, orientation, lands massing etc., architectural features like as building area exposed to air, shade, wing walls, overhangs etc. and Weather skin features such as insulation, glazing, material types etc. are those aspects which have to be dealt at micro level before building construction [6-7].
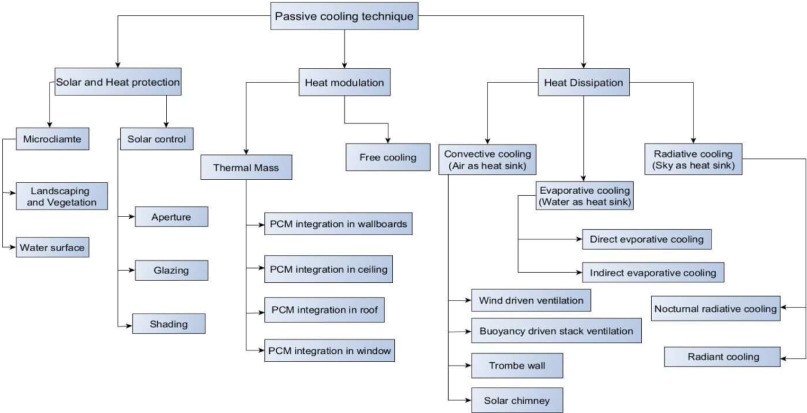
Figure 2: Classification of various passive cooling devices.
|
Table 1: Criteria of solar shading in different climatic zones. |
||
|
Sr. No. |
Climate Zones |
Shading requirements |
|
1 |
Hot and dry |
Complete year round shading |
|
2 |
Warm and humid |
Complete year round shading but design should be made such that ventilation is not affected |
|
3 |
Temperate |
Complete year round shading but only during major sunshine hours |
|
4 |
Cold and cloudy |
No shading |
|
5 |
Cold and sunny |
Shading during summer months only |
|
6 |
Composite |
Shading during summer months only |
Solar shading
Among all other solar passive cooling techniques solar shading is the most suited to the thermal cooling of architectural structure (Figure. 3) due to their substantial effectiveness and no running or any maintenance cost [8].
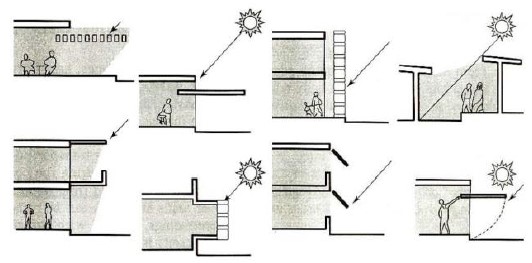
Figure 3: Different solar shading techniques.
Tropical region has witnessed a steep rise masonry houses with concrete roofs. However the availability of electricity in the rural areas was limited due to black outs during summer season. These concrete roofs may sometimes increase the indoor temperature nearly 40°C which is very high to sustain. This is due to high roof top temperature of around 49°C in arid regions. Solar shading with locally available materials like terracotta tiles, hay, inverted earthen pots, date palm branches etc. can lower this value substantially. Shading with big tree like banyan has greatly lowers outdoor temperature of surrounding air about by 3°C to 5°C of surrounding exposed wall. On an average a depression of five to six degree centigrade depression in room temperature has been seen when solar shading techniques are adopted. It is found that the decrease in the room temperature by about 5°C to 6°C is noticed for solar shading in tropical regions. Results modified with high quality insulation and better controlled air exchange rate showed a further decrease about 2°C to 4°C depression in indoor temperature. It is suggested that the solar shading is quite useful to development of passive cooling system to maintain indoor room air temperature lower than the conventional building without shade in hot sunny days. Good architectural design can avoid direct sun radiations better way and shading can drastically lowers building radiative solar heat gain and cooling requirements. It also ameliorates the natural lighting capacity of the building interiors. The design of effective shading devices of the newly constructed building will depend greatly on the solar orientation architectural facade. For example, simple fixed overhangs are very effective at shading south-facing windows in the summer season when sun angles are high. However, the same horizontal device is ineffective at blocking low afternoon when direct sun from entering west facing windows during peak heat gain periods in the summer. Figure. 4 shows the various shapes of building shading devices [9]. The shading devices can be classified as given below:
(i) Movable opaque: Roller blind curtains, awnings etc. reduce solar gains but impede air movement and block the view.
(ii) Louvres: They are adjustable or can be fixed. To a certain extent impede air movement and provide shade to the building from the solar radiation.
(iii) Fixed: Overhangs of Chajjas provide protection to the wall and openings against sun and rain.

Figure 4: Various shapes of building shading devices.
Building roof shading
Shading of the building roof is an economical and efficient method of reducing heat gain. Roofs can be shaded by providing roof cover of canvas or earthen pots. Shading provided by external means should not interfere with heat loss during night-time cooling of the concrete building. Sometimes, cover made up of thin metal sheet can protect it from the direct sun radiation. Limitation of this technique is that it does not permit liberation of heat to the sky during the night-time to lose the collected heat during the day time. A cover of deciduous plants and creepers is a better alternative against the day light heating as shown in Fig. 5. Evaporation from the leaf surfaces brings down the average temperature of the roof to a level than that of the surrounding air temperature. At night, it is even lower than the open sky temperature [10].
Thermal Insulation
The effect of thermal insulation is to lower the solar heat gain during summer or internal heat loss during cold winter. The better quality insulation in a building exterior envelope, the less heat transferred into or out of the building due to temperature difference between the interior and exterior. The thermal insulation also lowers the interior mean radiant temperature (MRT) by isolating the interior surfaces from the direct effect of the exterior extreme hot or cold environmental conditions or any seasonal changes, and also lowers draughts produced by temperature deviations among the walls and air. Insulation is of great value when a building requires mechanical heating or cooling and helps to lower the space-conditioning loads. Location of insulation and its optimum thickness are very important factors to consider before its application. In hot climates, insulation is placed on the outer face (facing exterior) of the wall or roof so that thermal mass of the wall is weakly coupled with the external source and strongly coupled with the interior. Use of 38 mm thick expanded polystyrene insulation on walls and vermiculite concrete insulation on the roof has brought down space-conditioning loads of the building by approximately 75% lower. Air cavities within walls or an attic space in the roof ceiling combination reduce the solar heat gain factor, thereby substantially reducing space-conditioning loads to control by HVAC. The performance improves further if the void is ventilated. Heat is transmitted through the air cavity mainly by convection or radiation.
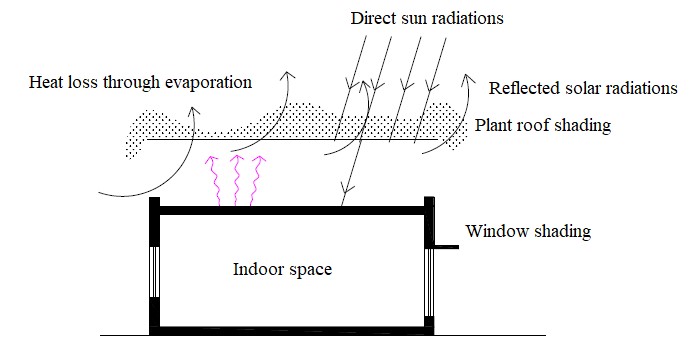
Figure 5: Roof shading by plant covering.
Roof surface evaporation cooling
Solar direct radiation incident on the roof results in overheating of rooms below them. The heat on roof surface can be lowered by spraying water on water retentive material as shown in Figure. 6 [11].
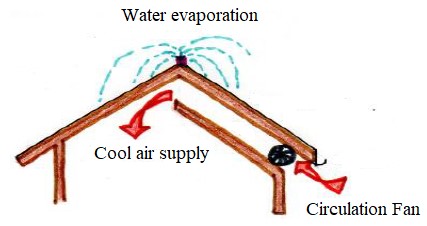
Figure 6: Evaporative cooling of roof top.
Solar chimney
A solar chimney works as natural draft apparatus that makes the use of direct solar radiation to move air upward and convert the solar energy into kinetic energy of air as shown in Figure. 7. By this method the hot air is moved out quickly from the building interior. A solar chimney is a modern device that induces natural ventilation by the thermal-buoyancy effect. The structure of the chimney absorbs solar energy during the day, thereby heating the enclosed air within and causing it to move in the upward direction in the chimney. Thus, air is drawn from the building into an open near the bottom of the chimney. The air exhausted from the house, through the chimney, is replaced by ambient air. However, if the latter is warmer than the air inside the house, as it usually is during the day in hot climatic conditions, the continued use of the solar chimney will then begin to heat the structure of the building previously cooled overnighted solar chimney is used to exhaust hot air from the building at a faster rate, thus ameliorating the cooling potential of incoming air from other openings in the buildings. Thus, solar chimneys having a relatively economical in the construction and design, can move air without the need for the expenditure of conventional forms of high energy available from fossil fuels, and can help achieve better thermal comfort by cooling the building structure at night. They can also ameliorate the thermal comfort of the inhabitants during the day if they are integrated with conventionally use evaporative-cooling [12].

Figure 7: Construction and working of solar chimney.
Wind tower
In a wind tower, the hot outdoor air enters the tower through the openings provided in the tower, gets cooled, and thus becomes heavier and sinks down. The inlet and outlet of rooms induce cool air movement. When an inlet is provided to the rooms with an outlet on the other side, there is a draft of cool air. It mainly consists of a chimney, with one end in the basement or lower floor and the other on the roof. The top part is divided into several vertical air spaces ending in the openings in the sides of the tower. In the presence of wind, air is cooled more effectively and flows faster down the tower and into the living area. The system works effectively in hot and dry climates where diurnal variations are high. Figure. 8 shows the section and detail of a wind tower [13].

Radiative coolingThe roof of a building can be used both as a natural radiator and also as a cold store. It is often an economical solution to architectural problem. During the night the roof is exposed to the night sky, losing heat by long-wave radiation and also by convection. During the day, the roof is externally insulated in order to minimize the heat gains from the direct receiving solar radiation and the ambient air. The roof then absorbs the heat from the room below. All objects constantly emit and absorb radiant energy. An object will cool by radiation if the net flow is outward, which is the case during the night. At night, the long-wave radiation from the clear sky is less than the long-wave infrared radiation emitted from a building, thus there is a net flow to the sky. Since the roof provides the greatest surface visible to the night sky, designing the roof to act as a radiator is an effective strategy. There are two types of radiative cooling strategies that utilize the roof surface: direct and indirect. In a direct radiant cooling a building designed to optimize direct radiation cooling, the building roof acts as a heat sink to absorb the daily internal loads (Figure. 9). The roof acts as the best heat sink because it is the greatest surface exposed to the night sky. Radiate heat transfer with the night sky will remove heat from the building roof, thus cooling the building structure. Roof ponds are an example of these techniques. Indirect radiant cooling heat transfer fluid removes heat from the building structure through radiate heat transfer with the night sky. A common design for this strategy involves a plenum between the building roof and the radiator surface. Air is taken into the building through the plenum, cooled from the radiator, and cools the mass of the building structure. During the day, the building mass acts as a heat sink.
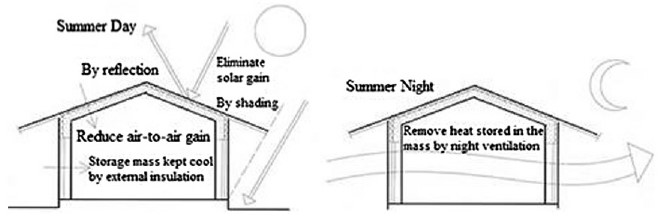
Figure 9: Radiative building cooling.
Air vents
Curved roofs and air vents are used in integration for passive cooling of air in hot and dry climates, where dusty winds make wind towers impracticable. Suited for single units, they work well in hot and dry and warm and humid climates. A hole in the apex of the domed or cylindrical roof with the protective cap over the vent directs the wind across it as shown in Figure. 10. The opening at the top provides ventilation and provides an escape path for hot air collected at top. Arrangements may be made to draw air from the coolest part of the structure as replacement, to set up a continuous circulation and cool the living spaces. The system works on the principle of cooling by induced ventilation, caused mainly by pressure differences between hot and cold air flow in the buildings.
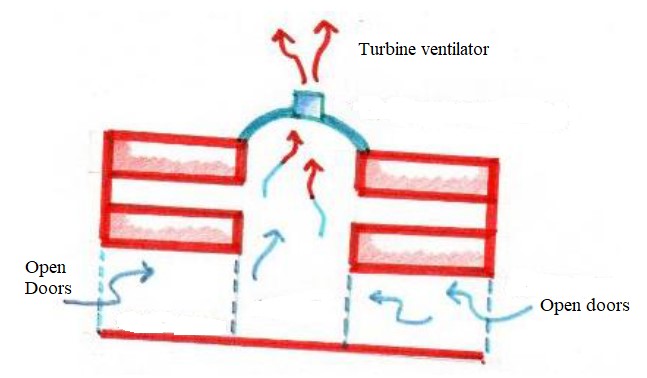
Figure 10: Construction of air vent in passive cooling.
Shading by trees
One of the most important factor the affect the energy conservation in building is done by shading the building with help of big tree plantation nearby to avoid striking the building with direct intense sun rations. Tree plantation can be used to shade the building exterior, which has the capacity to reduce the indoor temperature up to 3-5?C. Evergreen trees can be used for shade in both summer and sun in winter. The trees should be planted based on the orientation as shown in Figure. 11 [14].

Figure 11: Shading of house with big tree.
Earth coupling
Earth coupling uses the moderate and consistent temperature of the soil to act as a heat sink to cool a building through conduction. This passive cooling system is most effective when earth temperatures are cooler than ambient air temperature, such as hot climates. It mostly occurs when a building uses earth as a buffer for the walls. The earth is an endless heat sink and can effectively mitigate temperature extremes. Earth sheltering improves the performance of building envelope assemblies by reducing the magnitude of conductive and convective heat loss and gains by reducing infiltration. The working principle of earth air tunnel is shown in Figure 12.
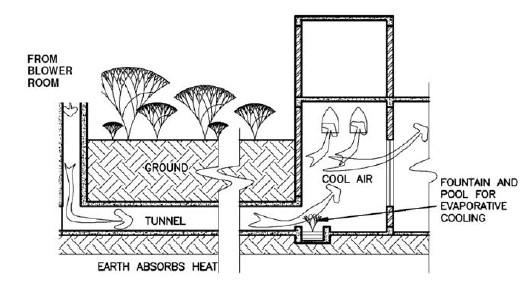
Figure 12: Working principle earth air tunnel.
Downdraft evaporative cooling
Passive downdraft evaporative cooling system incorporates a downdraft tower with wetted cellulose pads at the top of the buildings as shown in Figure. 13. Water is distributed on the top of the pads, collected at the bottom into a sump and recirculated by a pump. Certain designs exclude the re-circulation pump for energy conservation and use the pressure in the supply water line to periodically surge water over the pads, eliminating the requirement for any electrical energy input. In some designs, water is sprayed using nozzles in place of pads, in others, water is made to drip. Thus, the towers are equipped with evaporative cooling devices at the top to provide cool air by gravity flow.
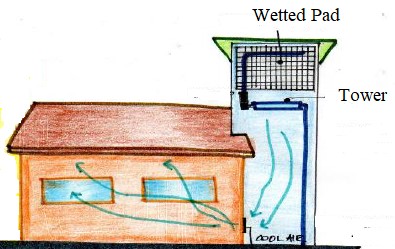
Figure 13: Working of downdraft evaporative cooling.
Desiccant assisted evaporative cooling
Desiccant assisted evaporative cooling is a passive cooling system in which outdoor air is cooled by evaporating water before it is introduced in the building. Its physical principle lies in the fact that the heat of air is used to evaporate water, thus subsequently cooling the air later, which in turn cools the living space in the building. However passive evaporative cooling can also be indirect. The roof can be cooled with a pond, wetted pads or spray, and the ceiling transformed into a cooling element that cools the space below by convection and radiation without raising the indoor humidity by integrating it with desiccant dehumidifier.
Desiccant cooling system is found very effective especially in warm and humid climates where standalone evaporative cooling cannot perform better. Natural cooling of human body through sweating does not occur in highly humid conditions due to moisture in environment. Therefore, a person‘s tolerance to high temperature is reduced and it becomes desirable to decrease the humidity level to control moisture level in room air. In the desiccant cooling system, desiccant dehumidifiers are used to lower humidity in the room air to control the moisture. Materials having high affinity for water are used for dehumidification. They can be solid like silica gel, alumina gel and activated alumina, or liquids like diethylene glycol. Air from the outside enters the unit containing desiccants and is dried adiabatically before entering the living space as shown in figure 14, [15-16]. The desiccants are regenerated by freely available solar energy. Mostly, desiccant cooling is employed in integration with evaporative cooling, which controls the temperature of air to the required comfort level along with maintenance of humidity level of indoor air to produce necessary thermal comfort in indoor environment.
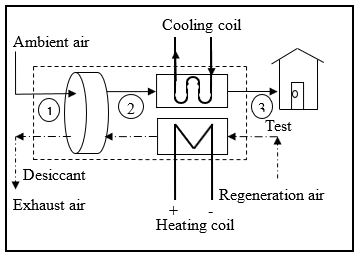
Figure 14: Construction and working of desiccant assisted evaporative cooling system.
Various types of solar passive architecture principles are discussed. A passive cooling technique is one of the most energy efficient architectural design technique that helping the building to consume less high grade electrical energy [17-21]. It also helps us to save energy and reduce the global warming. Some of the passive principles recommended for the design of buildings are as follows:
1. Provide maximum ventilation and free air movement by large openings in the building.
2. Orientation of the building; longer axis can be oriented opposite to the sun direction.
3. Shading in exterior of building can be done by vegetation, shading devices like louvers, sunshade, fins, etc., and passive water features.
4. Provide sunshade spaces like balcony and verandah space while constructing the building.
5. Light Color building exterior also plays an important role in cooling by reflecting sun light.
6. There are various types of insulation material like foam, polystyrene were available and which can be provided in the building interior to stop receiving of external heat.
7. According to the building architectural approach, low rise building should be placed on wind direction to protect the walls from receiving direct solar radiation.
8. Buildings having large surface areas should opt for compact form to minimize heat gain.
9. Large overhanging can be used to protect walls.
10. The usage of reflective tiles and materials for wall & roof and textured surface helps to reduce heat gain.
11. Pitched roof is also recommended for warm-humid climate to minimize roof exposure.
Aspects of green building
A green or sustainable building is one which uses less water, optimizes energy efficiency, conserve the natural resources, generate less waste and provide healthier space for occupants as shown in Figure. 15. It often emphasizes taking advantage of renewable sources. National Building Code (NBC) provides the guidelines on energy consumption for green buildings in India. According to NBC green buildings save water (36-40%), save energy (30-40%) and save material (25-40%) compared to conventional buildings [22-27]. The specific features of sustainable buildings are as follows:
• Site selection with full respect to ecology of the area, existing environment and use of local materials.
• Minimum consumption of energy by the building.
• Minimum use of fresh water from external sources.
• Maximum use of non-toxic, recycled and renewable material.
• Highest indoor air quality without affecting the energy consumption.
• Integrated Building Management System for control, monitoring, measurement and verification.
• Innovation in design and construction technique.
• Secured power infrastructure.
The key to energy efficiency in green buildings [28-31] is to have a comprehensive integrated perspective during the design phase that seeks to:
Reduce heating, cooling, and lighting loads through taking advantage of the building site and climate attributes. Include passive solar design and integrated landscape design that use trees for shading, windbreaks, and attractive outdoor spaces [32-34].
Research and include renewable energy sources such as day lighting, passive solar, solar thermal (hot water) and photo volts, and geothermal heating and cooling. Use of renewable energy increases energy security and reduces dependence on fossil fuels.
Use project specifications to lay the groundwork for energy efficiency, specifically stating project goals, targets, and strategies for energy efficiency. Specify energy efficient HVAC equipment that meet or exceed federal, state, and local standards, such as LEED, Energy Star, or other federal or state high-performance mandates [35-37].
Increase building performance by including predictive energy models and system controls, such as occupancy and daylight sensors, CO2 sensors and other air quality alarms. Employ sensors that control loads based on occupancy and availability of natural resources such as daylight or natural ventilation. Use energy management tools to track energy and water use such as the Energy Star Portfolio Manager [38].
Integrate water saving technologies that reduce the energy burden that comes along with providing potable water such as Water Sense fixtures and rainwater harvesting practices.
Orientation to the sun to take advantage of passive solar heating and lighting o Build an energy efficient structure, creating a well insulated envelope that requires less energy to heat and cool. Low E windows to prevent the loss of heat, green materials, lumber from sustainable forestry practices, material that emit low toxins, recycled materials and water saving faucets, use of advanced energy systems geothermal heating/cooling masonry heater, photovoltaic cells, solar hot water and wind turbines [39-40].
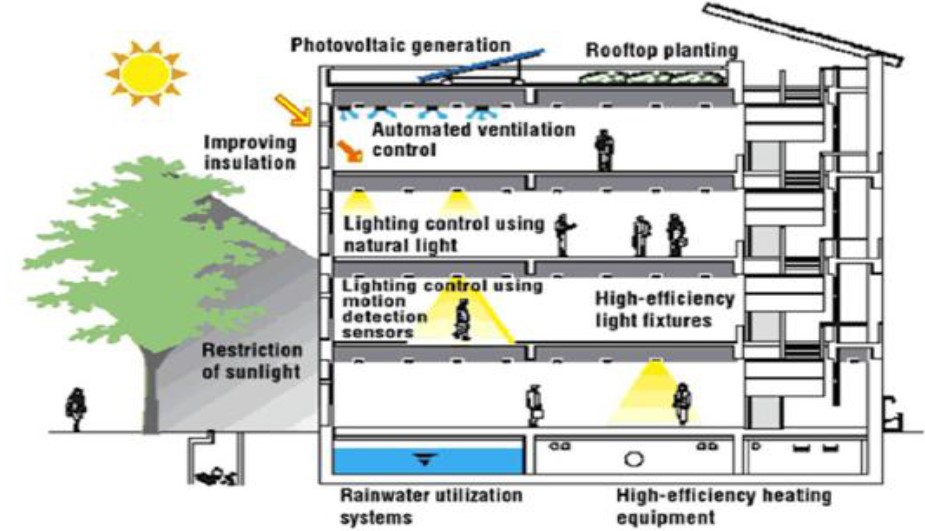
Figure 15: Layout of green building.
Conclusions
Different types of passive cooling techniques available can be appropriately incorporated in the building architectural design prior to its construction. The building interior can provide adequate comfort by incorporating such passive techniques and also reduces the use of high-grade electrical energy consumption for producing the building thermal comfort. This reduces duration of overheated period of the building, dependence for air conditioner and other electromechanical HVAC devices. Architects and Engineers can incorporate such techniques in the modern construction, also during modifying and retrofitting of old buildings for the environmental protection.
References
1. Tormenta L. 1999. High Performance Building Guidelines. Department of Design and Construction, New York, USA. Ref.: https://bit.ly/2osSrHZ
2. Batty WJ, Hinai H, Probert SD. 1991. Natural-Cooling Techniques for Residential Buildings in Hot Climates, Applied Energy, UK. 39: 301-337. Ref.: https://bit.ly/2oArq5L
3. Jani DB, Mishra M, Sahoo PK. 2016. Solid desiccant air conditioning - A state of the art review. Renewable and Sustainable Energy Reviews. 60: 1451-1469. Ref.: https://bit.ly/2n3sluL
4. Bansal NK, Hauser G, Minke G. 1994. Passive Building Design - A Handbook of Natural Climatic Control. Elsevier Science B.V. Amsterdam. Ref.: https://bit.ly/2mPqU3f
5. Jani DB, Mishra M, Sahoo PK. 2016. Experimental investigation on solid desiccant - vapor compression hybrid air-conditioning system in hot and humid weather. Applied Thermal Engineering. 104: 556-564. Ref.: https://bit.ly/2mjEpYE
6. Kumar R, Garg SN, Kaushik SC. 2005. Performance evaluation of multi-passive solar applications of a non air-conditioned building. International Journal of Environmental Technology and Management. 5: 60-75. Ref.: https://bit.ly/2mmaWNO
7. Berger X, Schenider M, Deval J, et al. 1984. Thermal comfort in hot dry countries: radiative cooling by a diode roof, Proceedings of the Third Passive and Low-Energy Architecture Conference, Mexico, pp. 960-967. Ref.: https://bit.ly/2nNd15K
8. Jani DB, Mishra M, Sahoo PK. 2017. A critical review on solid desiccant based hybrid cooling systems. International Journal of Air-conditioning and Refrigeration. 25: 1-10. Ref.: https://bit.ly/2mfyAvb
9. Jain D. 2006. Modeling of solar passive techniques for roof cooling in arid regions. Building and Environment. 41: 277-287. Ref.: https://bit.ly/2mjL70M
10. Jani DB, Mishra M, Sahoo PK. 2018. A critical review on application of solar energy as renewable regeneration heat source in solid desiccant -vapor compression hybrid cooling system. Journal of Building Engineering. 18: 107-124. Ref.: https://bit.ly/2nPdioN
11. Thompson T L, Chalfoun NV, Yoklic MR. 1994. Estimating the performance of natural draft evaporative coolers, Energy Conversion and Management. 35: 909-915. Ref.: https://bit.ly/2oAwV4j
12. Santamouris M. 2005. Passive cooling of buildings, Advances of Solar Energy, ISES, James and James Science Publishers, London.
13. Jani DB, Mishra M, Sahoo PK. 2018. Investigations on effect of operational conditions on performance of solid desiccant based hybrid cooling system in hot and humid climate. Thermal Science and Engineering Progress. 7: 76-86. Ref.: https://bit.ly/2oz2wDq
14. Jani DB, Mishra M, Sahoo PK. 2018. Performance analysis of a solid desiccant assisted hybrid space cooling system using TRNSYS. Journal of Building Engineering. 19: 26-35. Ref.: https://bit.ly/2oz3Jus
15. Jani DB, Lalkiya D, Patel S. 2018. A critical review on evaporative desiccant cooling. International Journal of Innovative and Emerging Research in Engineering. 5: 24-29.
16. Sharifi A, Yamagata Y. 2015. Roof ponds as passive heating and cooling systems: A systematic review. Applied Energy. 160: 336-357. Ref.: https://bit.ly/2orYMU3
17. Lechner N. 2014. Heating, Cooling, Lighting: Sustainable Design Methods for Architects, Wiley. Ref.: https://bit.ly/2oz9b0o
18. Jani DB. 2019. Use of renewable solar energy in desiccant assisted cooling techniques. International Journal of Advanced Research and Review. 4: 6-14.
19. Dadi M, Jani DB. 2019. Solar energy as a regeneration heat source in hybrid solid desiccant - vapor compression cooling system - a review. Journal of Emerging Technologies and Innovative Research 6: 421-425.
20. Bustamante W, Vera S, Prieto A, et al. 2014. Solar and lighting transmission through complex fenestration systems of office buildings in a warm and dry climate of Chile. Sustainability. 6: 2786-2801. Ref.: https://bit.ly/2mSk0KF
21. Gupta S. 2015. Design techniques of green buildings. Journal of Civil Engineering and Environmental Technology. 2: 234-238.
22. Mokal AB. 2015. Green buildings- a way towards sustainable construction. International Journal of Application or Innovation in Engineering and Management. 4: 244-249. Ref.: https://bit.ly/2nTSYSU
23. Olanrewaju AA. 2011. Green maintenance management initiative for university buildings. Built Environmental Journal, 8(1), 17-24.
24. Potbhare V, Syal M, Arif M, et al. 2009. Emergence of green building guidelines in developed countries and their impact on India. Journal of Engineering, Design and Technology. 7: 99−121. Ref.: https://bit.ly/2nPx7MJ
25. Yoon SW, Lee DK. 2003. The development of the evaluation model of climate changes and air pollution for sustainability of cities in Korea. Landscape and Urban Planning. 63: 145−160. Ref.: https://bit.ly/2oAWEtp
26. Akadiri PO, Olomolaiye PO. 2012. Development of sustainable assessment criteria for building materials selection. Engineering, Construction and Architectural Management.19: 666-687. Ref.: https://bit.ly/2oz6wUu
27. Ali HH, Al-Nsairat S. 2009. Developing a green building assessment tool for developing countries - Case of Jordan. Building and Environment. 44: 1053-1064. Ref.: https://bit.ly/2mTpGEb
28. Allen JG, MacNaughton P, Laurent JG, et al. 2015. Green Buildings and Health. Global Environmental Health and Sustainability. 2: 250-258. Ref.: https://bit.ly/2nPVKsu
29. Chen X, Yang H, Lu L. 2015. A comprehensive review on passive design approaches in green building rating tools. Renewable and Sustainable Energy Reviews. 50: 1425-1436. Ref.: https://bit.ly/2n3eYee
30. Fauzi MA, Malek NA. 2013. Green Building assessment tools: Evaluating different tools for green roof system. International Journal of Education and Research. 1: 1-14. Ref.: https://bit.ly/2ozKMI3
31. Glavinich TE. 2008. Contractor’s Guide to Green Building Construction. New Jersey: John Wiley & Sons, Inc. Ref.: https://bit.ly/2mg8dFr
32. Habibullah N, Abdullah Halim AZ, Abdullah Halim AH. 2012. Green Building Concept. Journal Design & Built, 5.
33. Hwang BG, Zhao X, Tan LL. 2015. Green building projects: schedule performance, influential factors and solutions. Engineering, Construction and Architectural Management. 22: 327-346. Ref.: https://bit.ly/2ozQ2vh
34. Jackson M. 2010. Green Home-Rating Systems: A Preservation Perspective. Journal of Preservation Technology. 41: 13-18. Ref.: https://bit.ly/2meREtu
35. Yeong LS, Putuhena FJ. 2015. Green building technology initiatives to achieve construction quality and. Management of Environmental Quality: An International Journal. 26: 233-249. Ref.: https://bit.ly/2n4wzST
36. Wang W, Zmeureanua R, Rivard H. 2005. Applying multi-objective genetic algorithms in green building design optimization. Building and Environment. 40: 1512-1525. Ref.: https://bit.ly/2mTFXsK
37. Yudelson J. 2008. The green building revolution. Washington, D.C.: Island Press. Ref.: https://bit.ly/2n4CeID
38. Ries R, Bilec M, Gokhan NM, et al. 2006. The economic benefits of green buildings: a comprehensive case study. The Engineering Economist. 51: 259-95. Ref.: https://bit.ly/2oA0tyX
39. Moeck M, Yoon JY. 2004. Green buildings and potential electric light savings. Journal of Architectural Engineering. 10: 143-59. Ref.: https://bit.ly/2mfOndp
40. Ross B, Lopez-Alcala M, Small AA. 2006. Modeling the private financial returns from green building investments. Journal of Green Building. 2: 97-105. Ref.: https://bit.ly/2oB5bwp




















